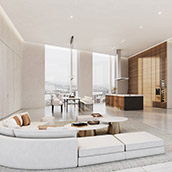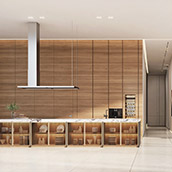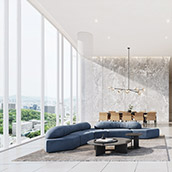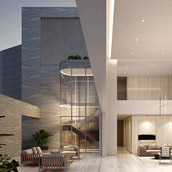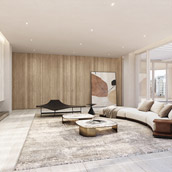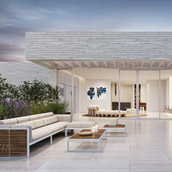
MOnument
residential complex

DRAG



From the rich natural environment of the Han River Park, Seoripul Park, and Montmarte Park
to comprehensive daily-life infrastructures including Shinsegae Department Store Gangnam (Central City),
the Supreme Court, the Supreme Prosecutors’ Office, libraries, Seoul St. Mary’s Hospital, etc.
With elite academic institutions such as Sehwa High School, Sehwa Girls’ High School, Dulwich College,
French School of Seoul, etc.experience true hyper-end life at the heart of Banpo where the upper class neighborhood of Gangnam starts
Today again both the heart and mind are captivated by
the unforgettable new cityscape,
a massive artwork sculpted on top of a city.

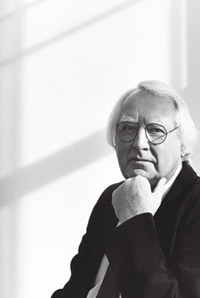
1997 American Institute of Architects (AIA) gold medal
1988 Royal Institute of British Architects gold medal
1984 Youngest recipient of the Pritzker Architecture Prize
1963-1988 Visiting professor at Yale University,
Harvard University, and UCLA
1957 Graduate of Cornell AAP, New York

Richard Meier is a world-renowned architecture master who has been consistently advancing his own architectural language.
He is renowned as the “White Architect” for his predominant use of white color scheme and his use of light to create space.
All of his works are characterized by a logically developed design system.
Richard Meier is a world-renowned architecture master who has been consistently advancing his own architectural language.
He is renowned as the “White Architect” for his predominant use of white color scheme and his use of light to create space.
All of his works are characterized by a logically developed design system.
The first residential work in Korea by Richard Meier,
the winner of the Prtizker Prize, the Nobel Prize of architecture
Meier Partners, one of the world’s most recognized architectural firms, has a rich architectural
heritage of over 130 projects spanning more than half a century and four continents.Led
by Richard Meier, the firm has created buildings for a long time with emphasis on
expressive compositions, passion for exquisite materials, and reverence for natural light.
The firm strives to make positive social and environmental impacts
through ongoing conversations with its surrounding environment.
Presenting an exterior that changes with light
and responds to the direction of sunlight,
and a vibrant design that allows natural
light to freely flow on the inside.
An artwork in pure form
that receives the reflecting
light to reveal its unique style
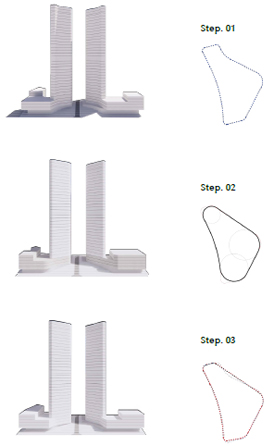
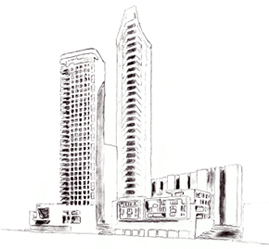

Samsung C&T’s construction division, which continues to build representative landmarks in Korea and abroad,
including Burj Khalifa, the world’s highest building, airports, medical facilities, atypical buildings and advanced
production facilities, will combine its long-standing know-how, cutting-edge technology and reliability
to complete the building of ‘The Palace 73’, a new history in Korea’s hyper-end residential space.


Ranked 5th in the world (1st in Korea) at $91.4 billion
according to the brand value announced by
Interbrand, a global brand consulting agency, on the ‘100 Global Brand’ list

The Palace 73
established an AI &Robotic System
in collaboration with Samsung Electronics
to create a cutting-edge residential space
with added technology and value of
a global leader in advanced technology.
The long and slender proportions and formation of the
tower are complemented by the lower- level space design
to create a powerful design language, like a piece of artwork.
The facade created with solid walls, frames, screens,
terraces, and outdoor gardens are designed
to respond to the unit’s layout, the sunlight,
and the surrounding environment and view.
The Palace 73 with its clear, elegant and impressive presence
will become a powerful and vibrant symbol
that uniquely comes to life with life above the city.
The long and slender proportions and formation of the
tower are complemented by the lower- level space design
to create a powerful design language, like a piece of artwork.
The facade created with solid walls, frames, screens,
terraces, and outdoor gardens are designed
to respond to the unit’s layout, the sunlight,
and the surrounding environment and view.
The Palace 73 with its clear, elegant and impressive presence
will become a powerful and vibrant symbol
that uniquely comes to life with life above the city.
